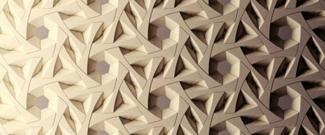Architectural Design Laboratory
The Architectural Design Laboratory is organized into two macro research areas: City Studies and Digital Fabrication.
The Laboratory is a centre of excellence in research on the forms of the contemporary city. Assuming all the main problems related to its "territorial" dimension, such research tries to define new settlement / housing models able to correspond to the aspirations of our time, assigning a correct value to the refound and regenerative strategies (re-use / re-cycle, smart city, green / blue growth ...).
The laboratory is equipped with:
- technical and scientific skills, gained over twenty years, having worked in the field of computer-aided architectural design, and setting itself the goal of developing the design process that leads from the idea to the finished piece; therefore, skills have been developed in the field of CAD / CAM and rapid prototyping applied to architecture and industrial design;
- workstation with CAD / CAM and BIM software, A0 format colour scanner, A3 colour flatbed scanner, slide scanner, CMSTU11 five-axis CNC machine, ZCorp310 rapid prototyping machine, rapid prototyping machine FDM Stratasys Fortus 360;
- software dedicated to solid and superficial modelling for the representation of models of architecture and industrial design;
- software dedicated to computer graphics and video editing.
The laboratory equipment has been used to carry out studies in the field of research on the use of stone in contemporary architecture and industrial design products (experimental projects in collaboration with companies in the sector, specialized exhibitions, workshops and internships on construction of complex stone construction elements). Moreover, for inter-university and interdepartmental collaborations. It has also been employed for international experience mainly with Albania, France, Greece, Hungary, Turkey and the Middle Eastern countries in general.
The laboratory supports teaching and research activities in the area of degree laboratories of the degree courses in Architecture and Industrial Design and the Research Doctorate.
